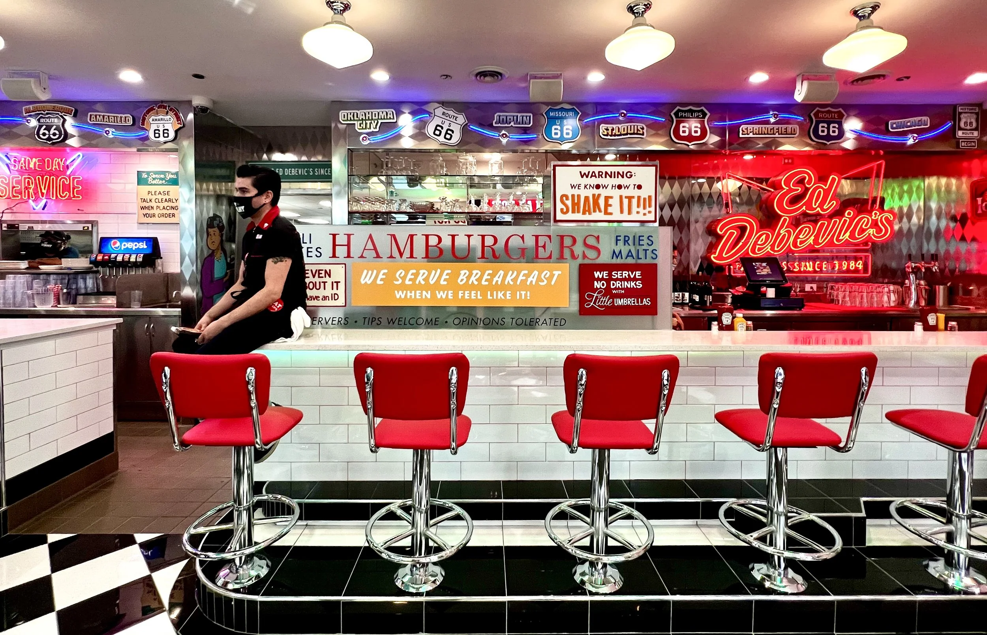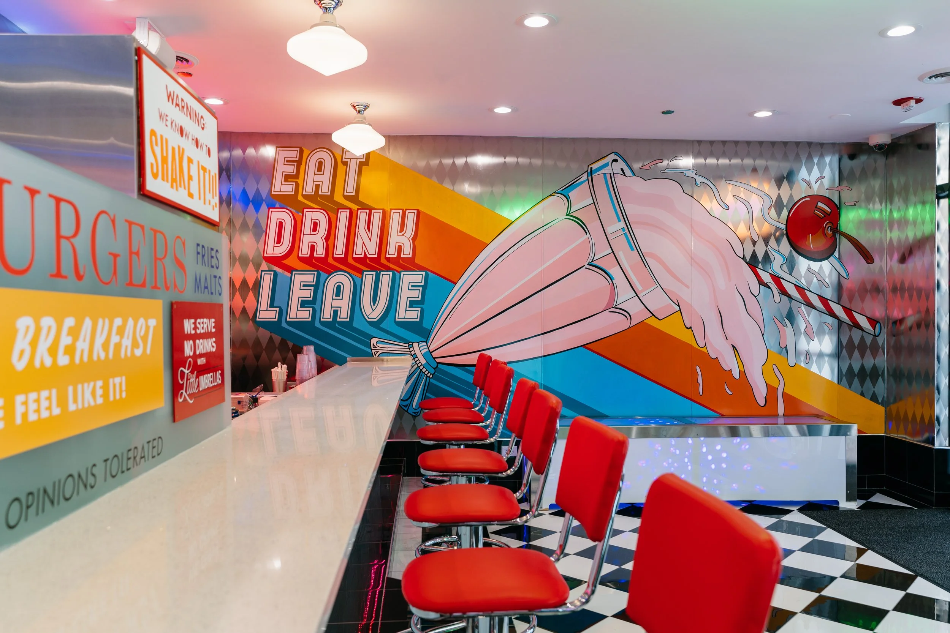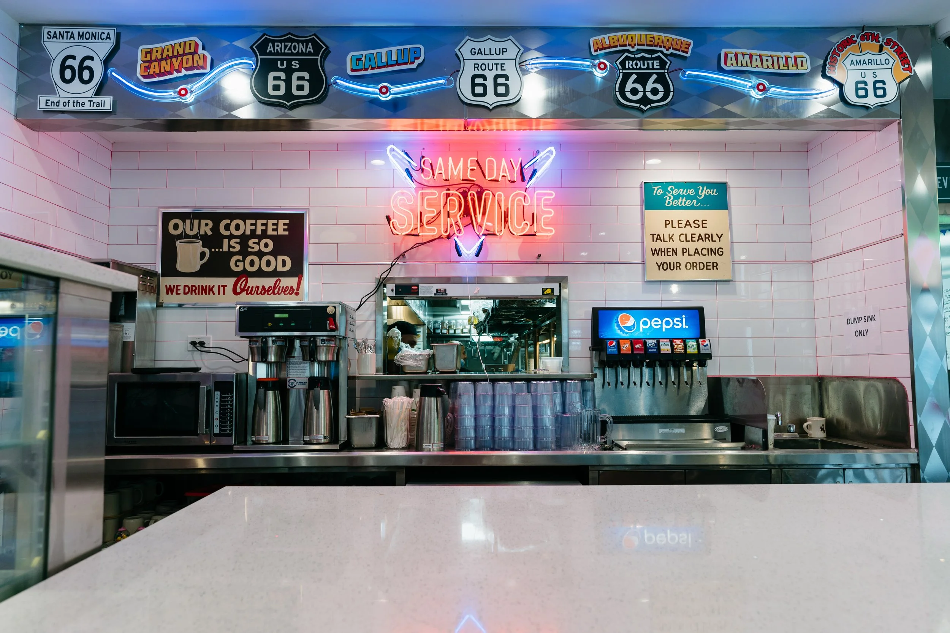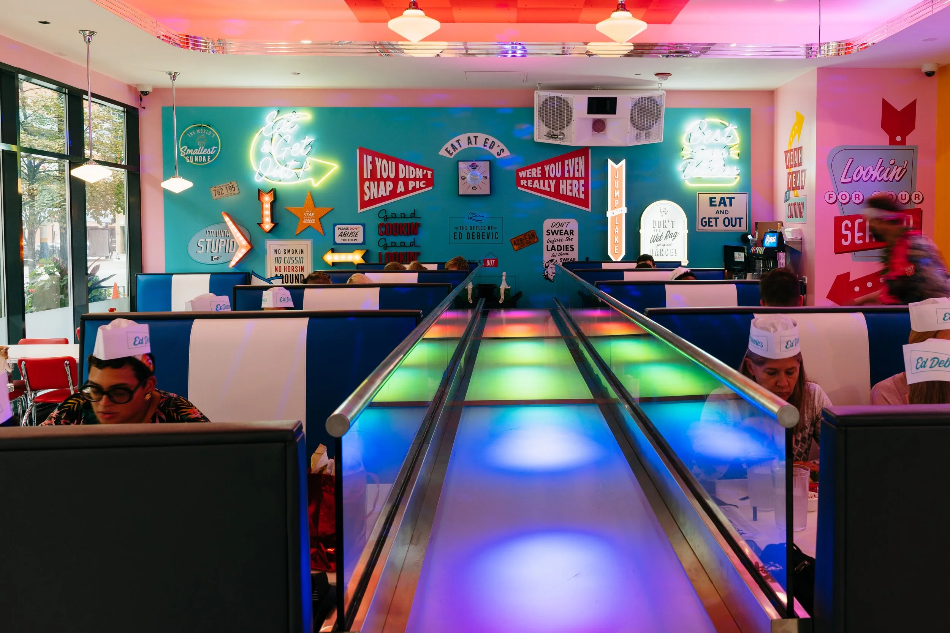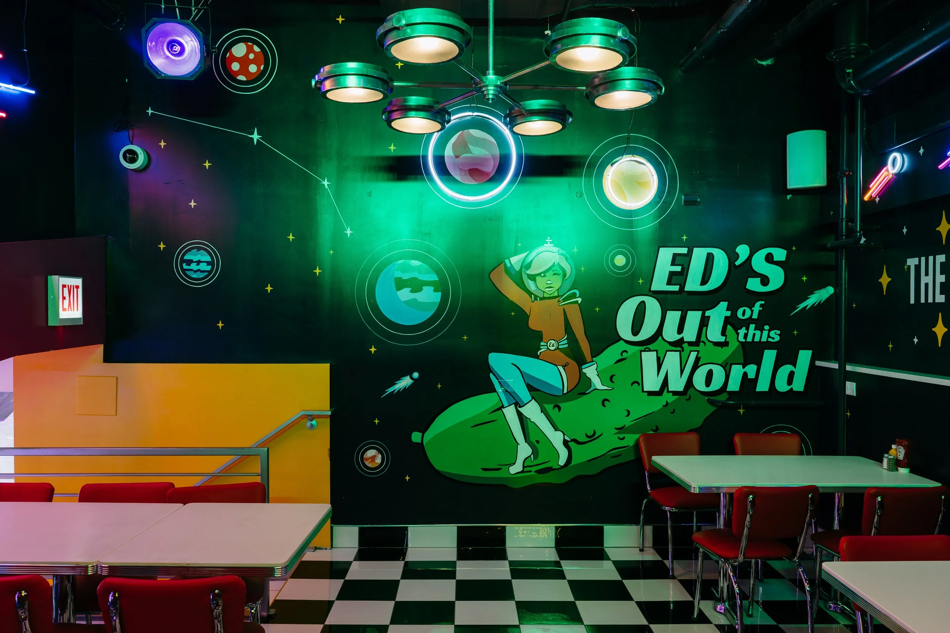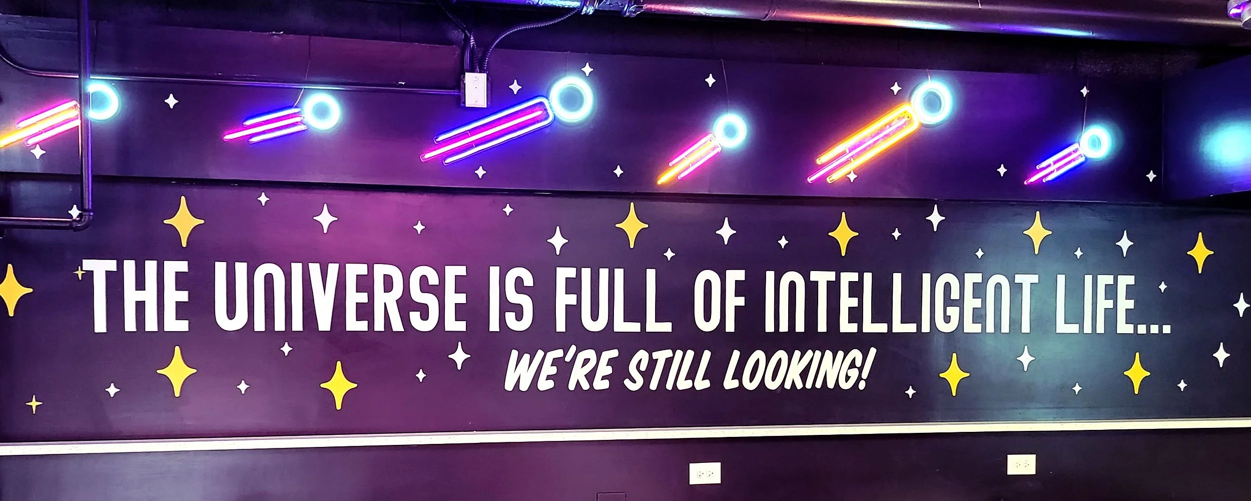Ed Debevic’s Interior Design
Concepting / Illustration / Spec Drawings / 3D Rendering / Interior Design
Role: Art Director & Design
Installation by Right Way Signs.
Photography by Alan Lutz.
Video by PosteGolden.co
In 2019, Ed Debevic’s planned on opening a brand new location. This location needed to be new and shiny, with as much neon and chrome as possible.
I had the opportunity to lead the design of this new location and bring Ed Debevic’s into a modern restaurant world. The restaurant called for everything: murals, light installations, neon, chrome finishes, custom booth designs and more!
Concepting in 3d
As my first foray into true interior design, I taught myself to use Sketch Up in order to bring concepts to life for the corporate team. Partnering with contractors, I was able to update the 3D model in real time to make design decisions. This gave me and the contracting team a complete picture of what designs would be realistic in the space we had.
3D Render Entrance: Testing finishes and materials
Finished Entrance
3D Render Banquette
Finished Banquette
Custom Furniture
The Ed Debevic’s team wanted a unique host stand that would fit the narrow space of the restaurant. I rendered the designs in SketchUp and worked with a furniture maker to achieve a backlit cabinet with a changeable front panel. The stand was wrapped in Ed’s signature teal color and finished with a pearl finished countertop.
Give Me Your Squeakiest Booth
Custom booths utilizing Ed’s official teal and blue were made to compliment the host stand.
Feature Wall & Main Dining Room
The whole restaurant is a feast for the eyes, but the feature wall was the perfect backdrop for the dance platform in the middle of the dining room.
Neons, hand painted signs, 3D signage, LEDs, vinyl, old license plates and more.
A private party in space
Beam me up Eddie! Ed’s private event space on the second floor. The theme: simplified space. Neon, mural design and lighting.
Video by PosteGolden.co | Signage by Right Way Signs



